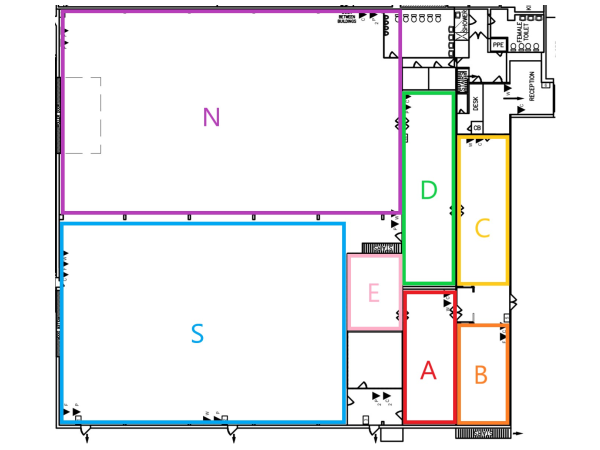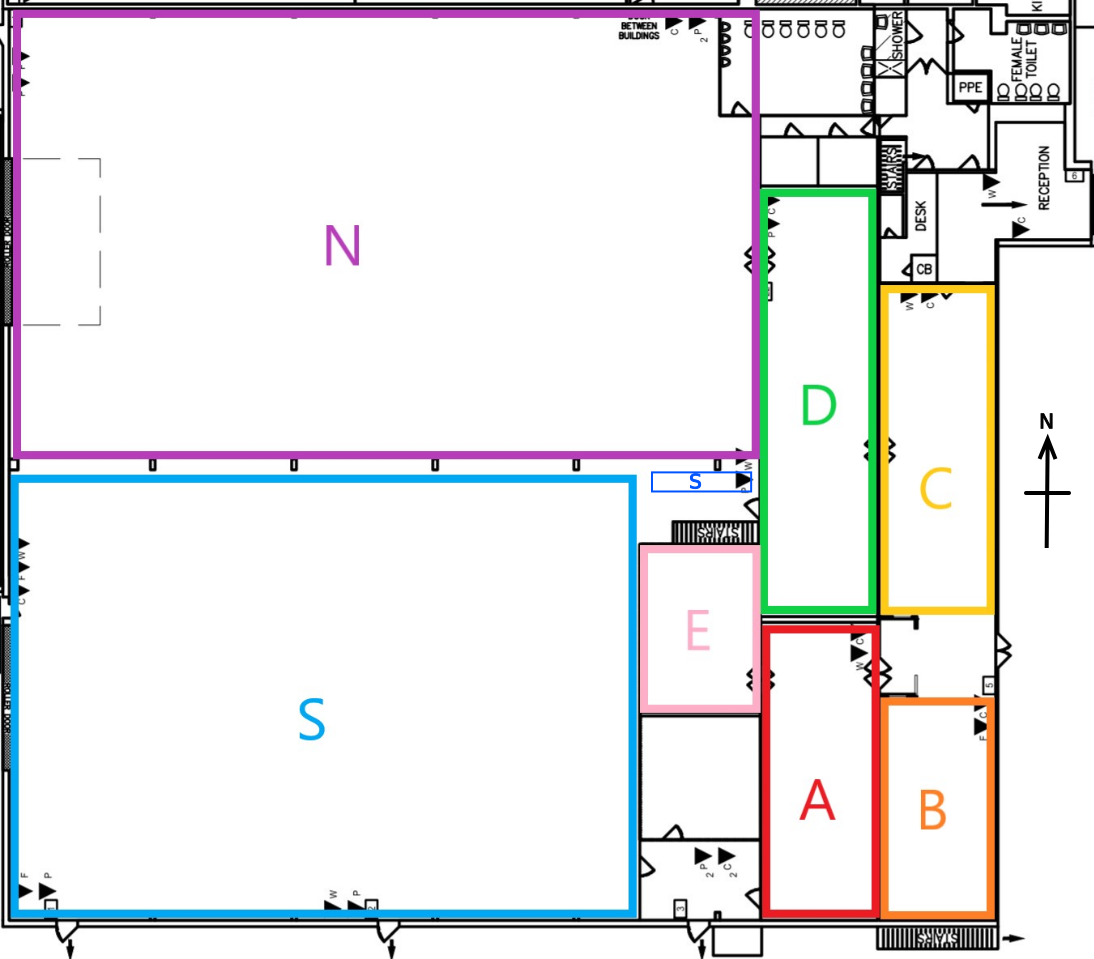Zone Layout plan
Shelf Numbering System
Shelves are numbered in the following for
Zone Layout
Zones A, B, C, D, E Cover the downstairs stores area
Zone F is the upstairs lab
The workshop is split into N and S - North and South
Row Numbering
Each Zone is separated into Rows of Bays. The Numbering starts from zero and should always increase in numerical order
| Zone | Starting Point (Row 0) |
|---|---|
| A | Row 0 along the long wall
Row numbering starts from 1 closest to window and increases North |
| B | Row 0 starts from Goods In door and increases to South |
| C | Row 0 starts from Goods In door and increases to North |
| D | Row 0 starts from South Wall and increases to North |
| E | Row 0 Starts from East Wall and increases to West
The south wall is row 3 |
| F | Row 0 Starts from East Wall and increases to West |
| N | Row 0 Starts in centre of factory and increases to North |
| S | Row 0 Starts in centre of factory and increases to South |
Bay Lettering
Shelf Numbering
Draft


 Français
Français English
English Deutsch
Deutsch Español
Español Italiano
Italiano Português
Português